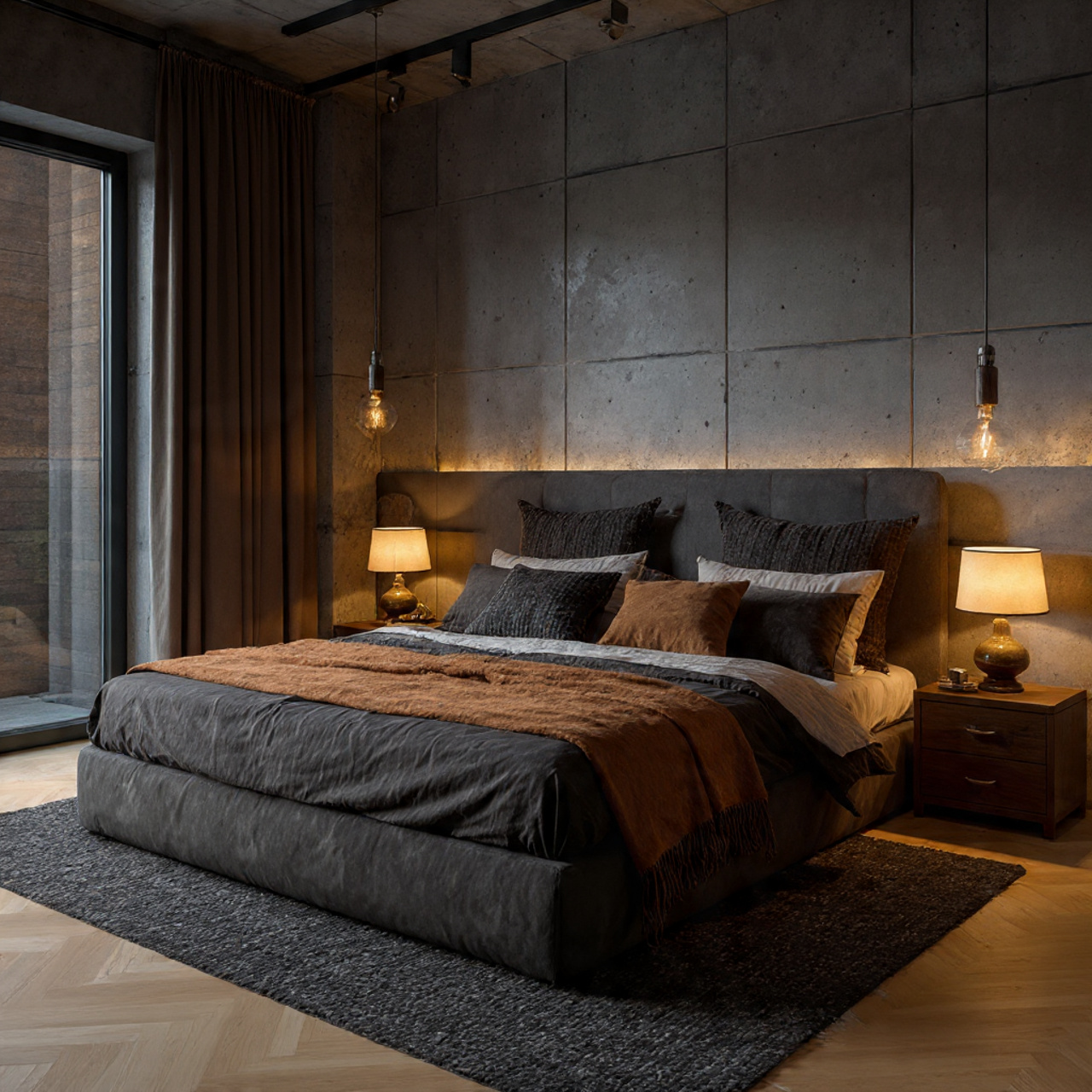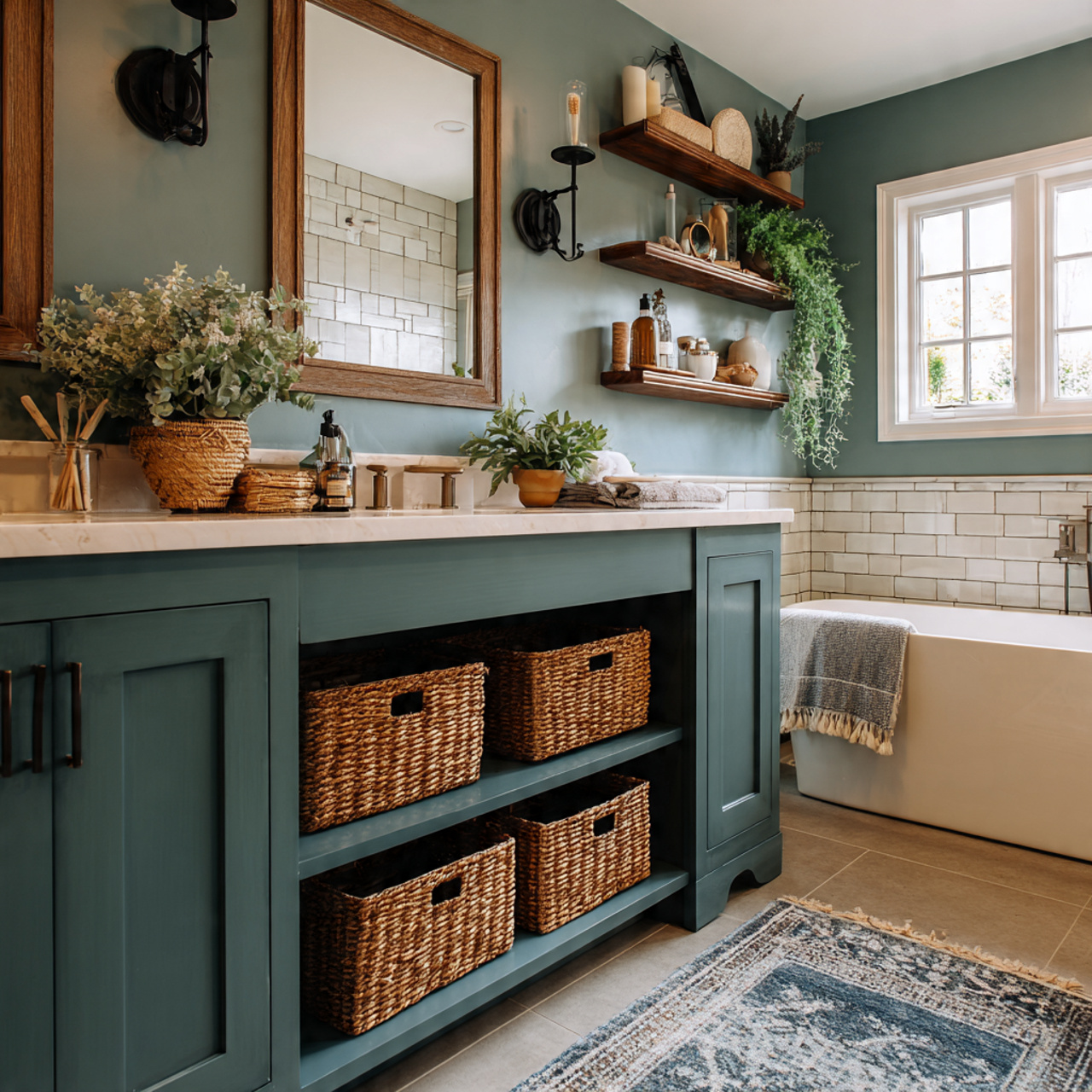18 Stunning L-Shaped Kitchen Designs with Islands You’ll Love
Introduction
When you walk into a kitchen, the layout often sets the mood before the design even speaks. One of the most timeless options is L-shaped kitchen designs with islands because they make use of two adjacent walls while leaving plenty of open floor space. This pairing brings together functionality, style, and flow that suits almost any home, whether you’re working with a compact apartment or a sprawling open-plan layout.
Homeowners are increasingly turning to this combination because it not only maximizes storage and prep areas but also doubles as a social hub. The island becomes the natural gathering point—friends linger here with wine, kids finish homework while dinner simmers, and you can move seamlessly between tasks without bumping into awkward corners. With thoughtful planning, L-shaped kitchen designs with islands can transform everyday cooking into something effortless and enjoyable.
Small-Space Magic with Compact Islands

If your kitchen isn’t massive, don’t worry. A compact island can still make a big difference in a smaller L-shaped setup. By keeping the island narrow or opting for a movable one, you gain prep space without cramping the flow of the room. Clever designs often include shelves or drawers built into the island, giving you storage where every inch counts.
These smaller solutions are especially helpful in apartments or condos, where kitchen real estate is limited. A slim island with bar stools can easily serve as both dining and work space. You don’t need a huge kitchen to feel like you’ve got the luxury of a centerpiece—just a little smart planning.
Spacious Kitchens with Statement Islands

For larger homes, the L-shaped layout shines even brighter with a generous island at its heart. Picture an expansive quartz countertop with room for a sink, a built-in dishwasher, and still space left for meal prep. This kind of island not only increases efficiency but creates a central hub where the whole family naturally gathers.
The scale also opens up possibilities for entertaining. Imagine hosting a party where guests can mingle around the island, hors d’oeuvres laid out under warm pendant lighting, while you cook without feeling cut off. In a big kitchen, the island becomes less of an accessory and more of an anchor for the entire room.
Double Islands for Luxury Homes
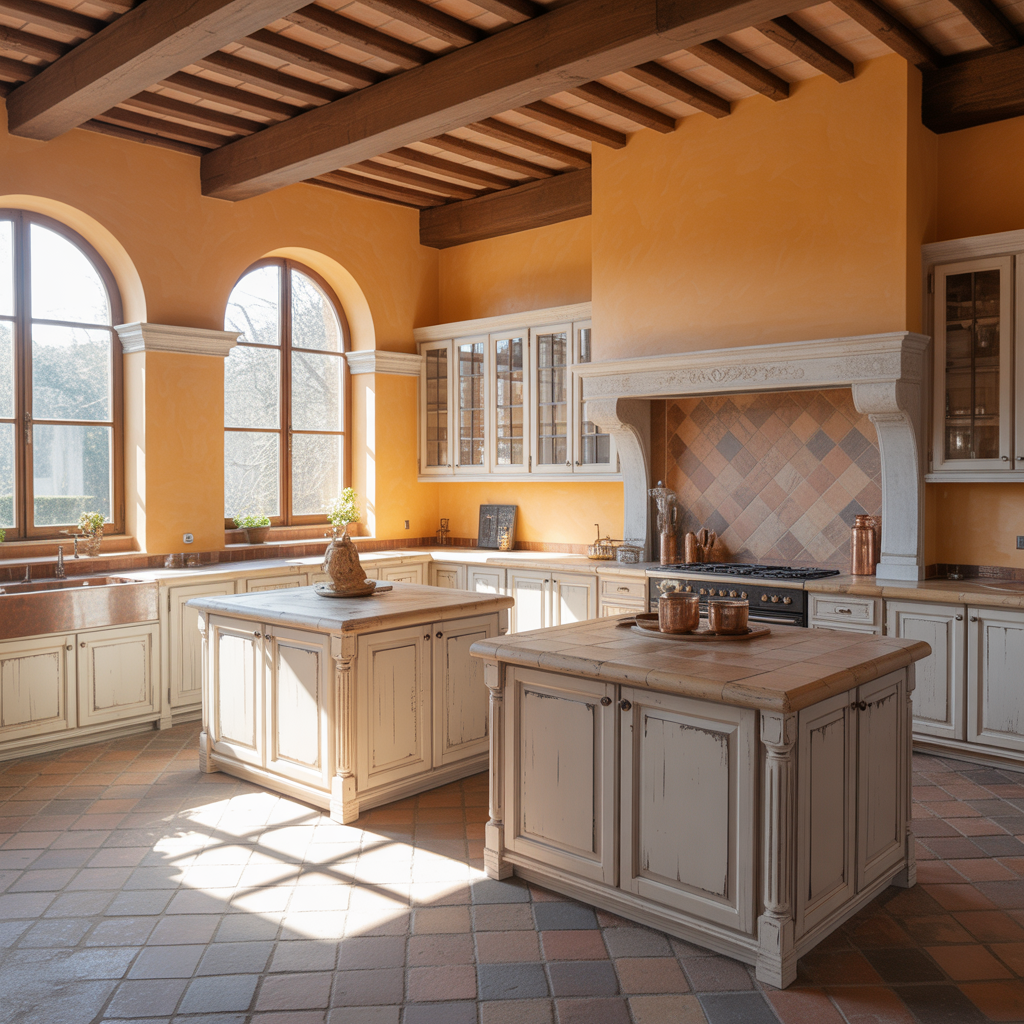
Some homes go a step further by embracing not one, but two islands in their L-shaped kitchens. This setup works wonders in open-plan layouts where the kitchen flows into the living or dining area. One island can be dedicated to cooking with a sink and stove, while the other serves as a social or dining spot.
This arrangement allows multiple people to use the kitchen without getting in each other’s way. For larger households or avid entertainers, it’s a dream scenario: one island for work, the other for play. It’s a bold choice, but when space permits, it transforms the kitchen into a multi-zoned masterpiece.
Multi-Functional Breakfast Bar Islands

Adding a breakfast bar to your island blends convenience with charm. It’s a casual spot for quick meals, morning coffee, or chatting while someone cooks. The raised edge also creates a natural division between cooking and dining areas without feeling closed off.
In homes where formal dining rooms feel too distant, the breakfast bar becomes the go-to spot. Parents love it because kids can eat while they prep lunches or oversee homework. It’s a small design tweak that makes the kitchen feel more social and connected.
Islands with Built-In Cooktops
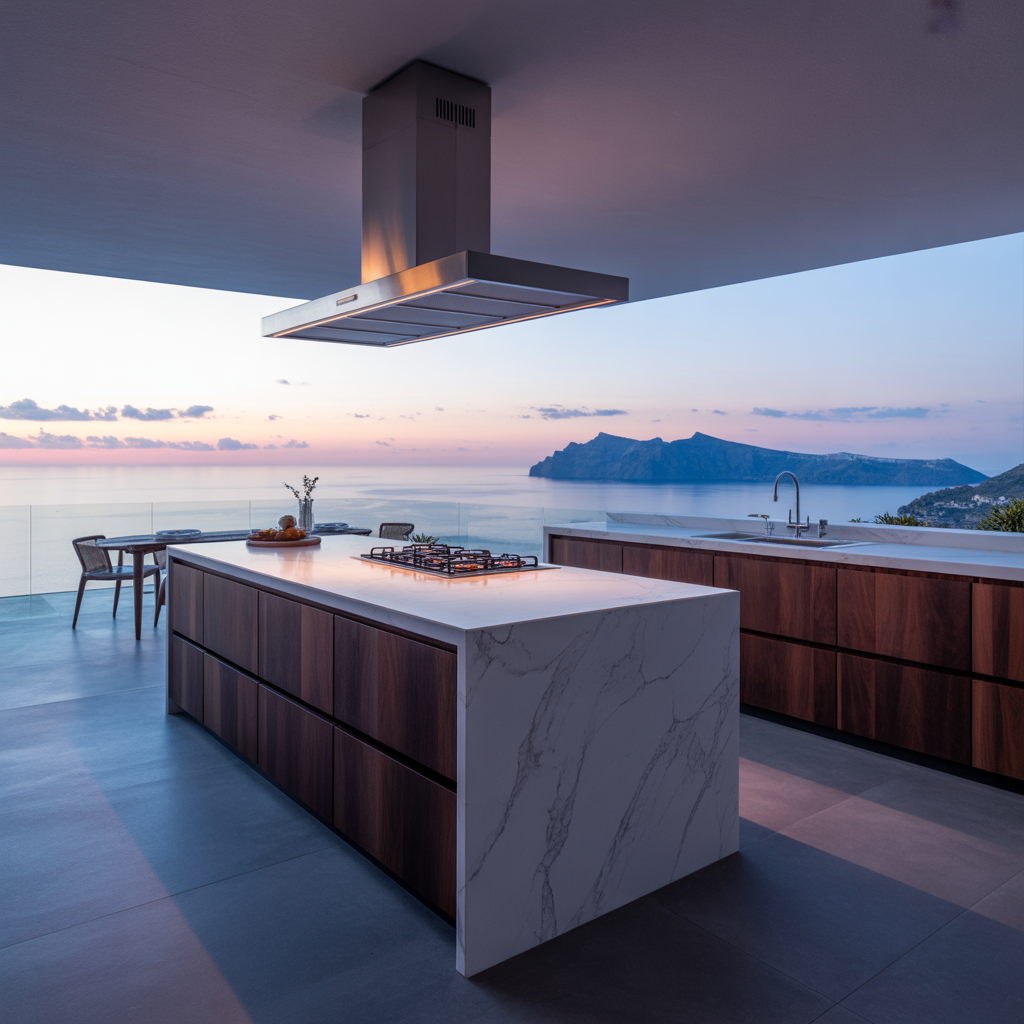
Installing a cooktop on the island brings cooking into the center of the room. Instead of facing the wall while you stir sauces, you’re facing family or guests. It turns cooking into a shared experience, which is perfect for people who love entertaining.
The design does require thoughtful planning for ventilation and safety, but the payoff is huge. With this layout, the island is no longer just a surface but an active workstation where meals come to life in plain view.
Storage-First Islands
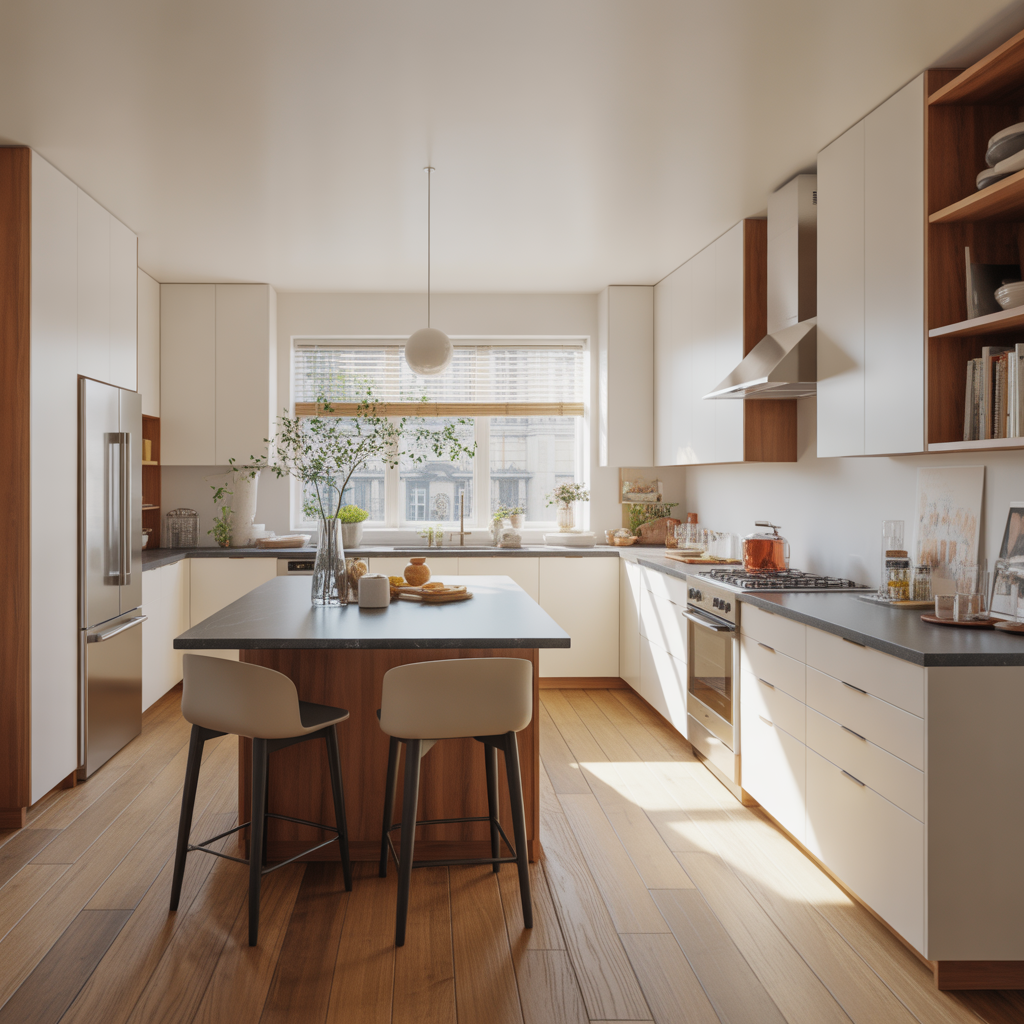
An island can be more than just a surface—it can be a hidden storage powerhouse. Deep drawers for pots, pull-out racks for spices, and hidden cabinets for small appliances keep the main kitchen uncluttered. This makes an L-shaped layout even more efficient because storage is distributed around the room.
By tucking away the essentials, the kitchen maintains a sleek, polished look. It also saves you from constantly running back and forth between cabinets, keeping everything you need within arm’s reach.
Islands with Integrated Sinks

Adding a sink to the island keeps the work triangle tight and efficient. Washing vegetables, filling pots, and rinsing dishes can all happen while you stay connected to what’s happening in the room. It eliminates the isolation of facing a wall while you do prep work.
This setup works especially well for families, since multiple people can cook together without competing for sink space. Pair it with durable countertops like granite or quartz, and you’ve got a hardworking centerpiece that looks good too.
Rustic Charm with Wooden Finishes
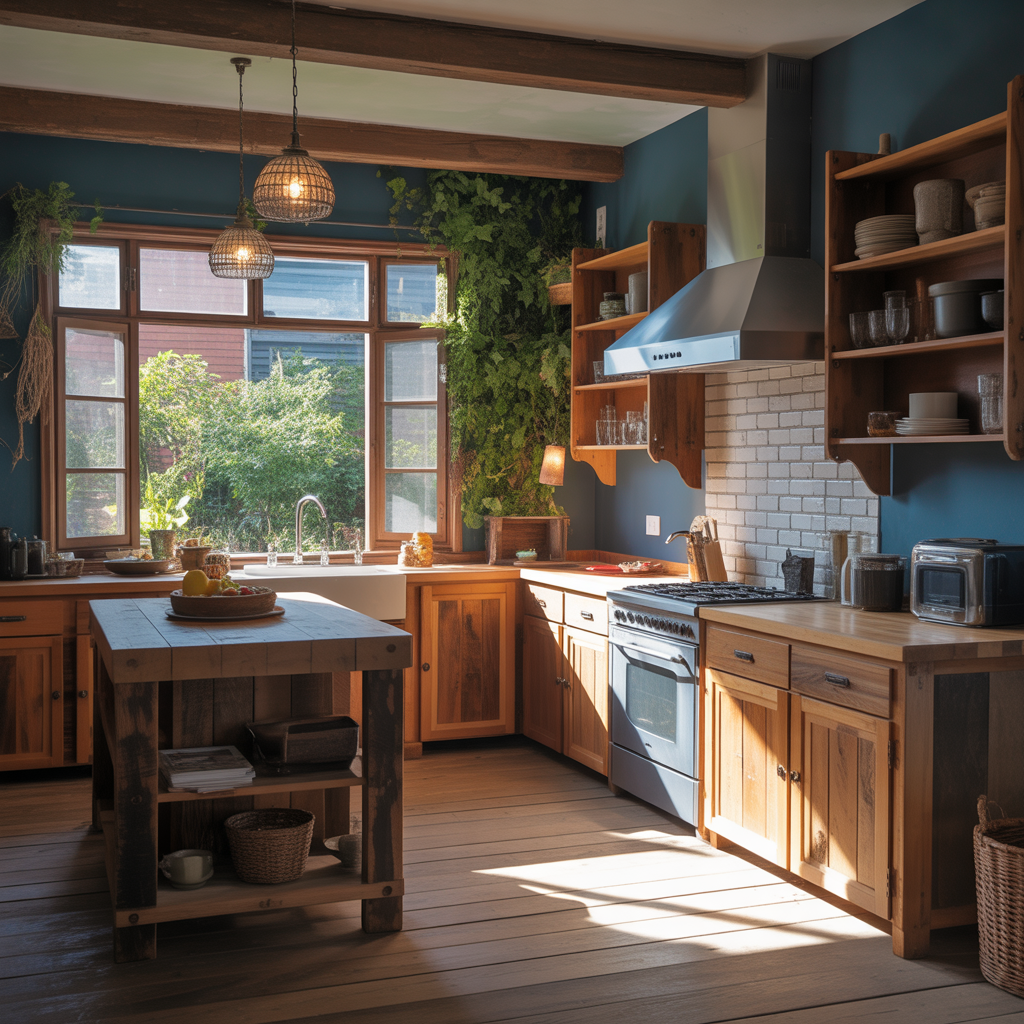
For those who love a farmhouse feel, an island with warm wood tones brings character into the kitchen. Whether it’s reclaimed wood, butcher block, or distressed finishes, the material adds depth and contrast to the sleek lines of an L-shaped layout.
Rustic designs often pair beautifully with farmhouse sinks and open shelving. The island becomes not just functional, but a statement of warmth and personality that softens the room’s geometry.
Modern Minimalist Designs

On the other end of the spectrum, modern minimalism strips away ornamentation in favor of clean lines and neutral tones. Think flat-front cabinets, matte surfaces, and a waterfall countertop on the island. The effect is sleek, airy, and clutter-free.
In these designs, the island often doubles as a seamless dining area. Add a row of understated stools, some subtle pendant lights, and you’ve got a kitchen that feels both practical and like a gallery-worthy statement piece.
Islands with Bold Color Accents

The island is the perfect canvas for experimenting with color. While the rest of the kitchen remains neutral, the island can pop with navy blue, emerald green, or even a vibrant red. This creates a focal point without overwhelming the room.
Colorful islands also let you tie the kitchen into the broader palette of your home. Whether it’s matching accents in the living room or complementing wall art, it creates a cohesive flow throughout open-plan spaces.
Islands with Seating for Entertaining

When designed with generous overhangs, an island can comfortably fit four to six stools, turning it into a casual dining hub. This setup is ideal for families who prefer a relaxed atmosphere over formal dining.
It also works wonders when hosting. Instead of separating guests from the cooking action, the island invites them into the experience. Food, laughter, and conversation all happen around the same spot.
Lighting that Elevates the Island

No island design is complete without the right lighting. Pendant lights hung at the right height can create ambiance while illuminating tasks. For larger islands, multiple fixtures balance the look and ensure even coverage.
Layered lighting, such as recessed lights combined with pendants, makes the island versatile for cooking, dining, or working. It’s a detail that transforms the island from practical to polished.
Islands with Waterfall Countertops
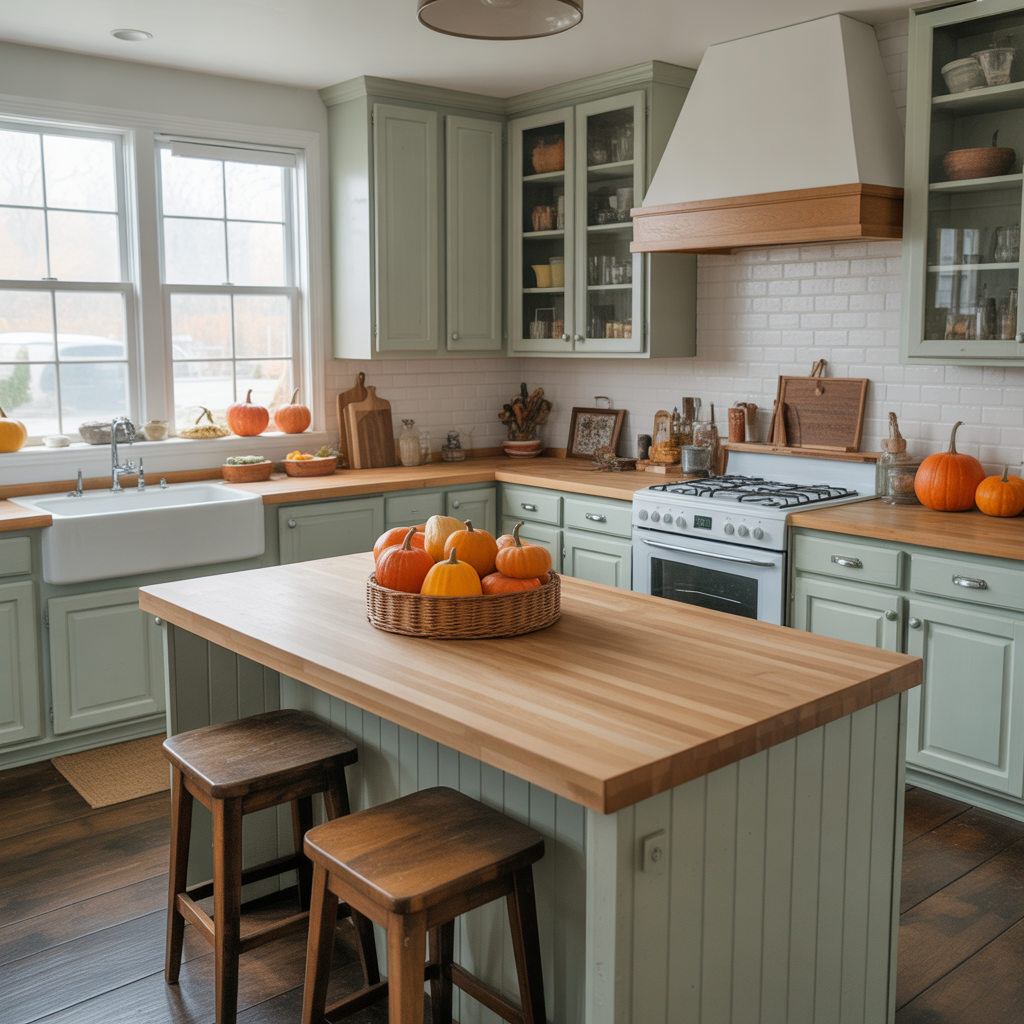
A waterfall edge, where the countertop material flows seamlessly down the sides of the island, creates a dramatic, sculptural effect. It works especially well with materials like marble, quartz, or granite.
This design trend is as much about style as durability, since the vertical surface protects cabinetry from scuffs. In an L-shaped layout, the sleek lines of a waterfall island bring a touch of luxury that feels timeless.
Multi-Level Islands
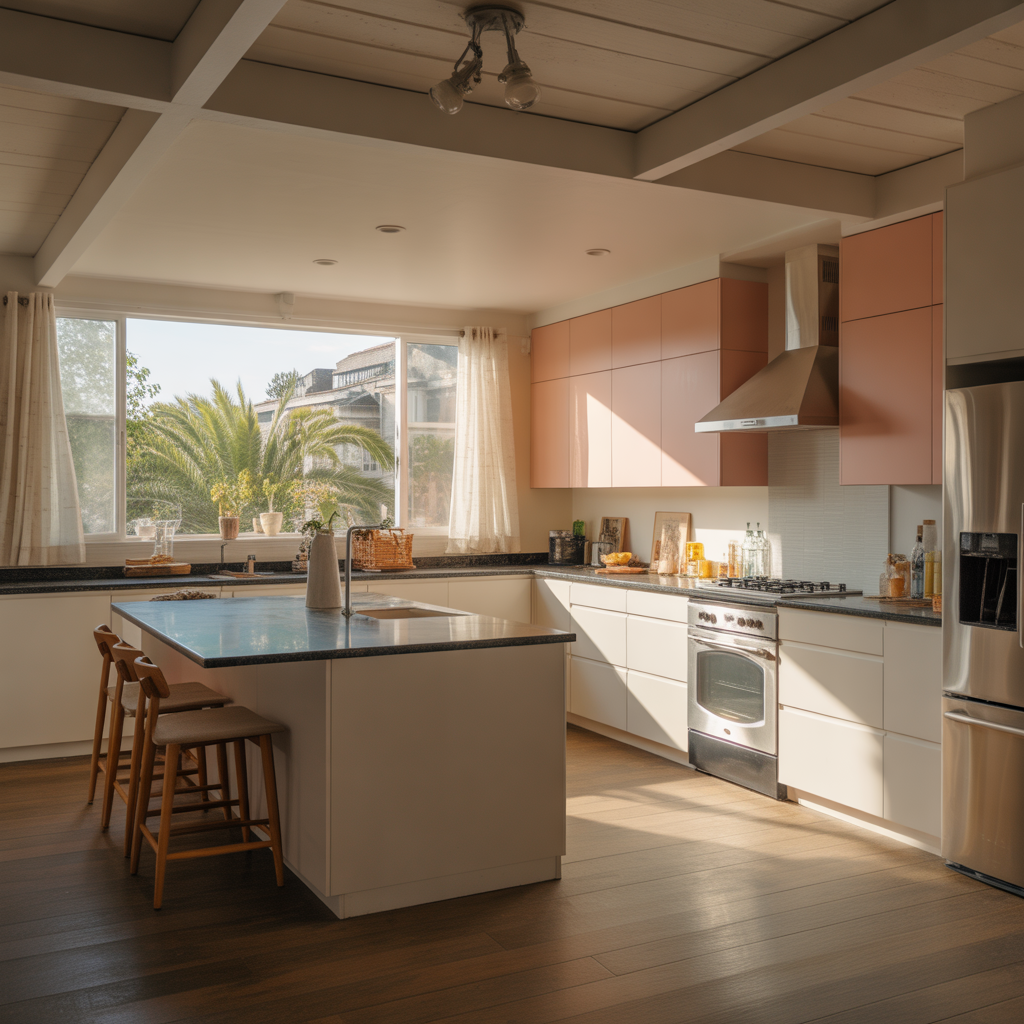
A multi-level island separates the cooking area from the dining space. The raised bar can hide kitchen mess while still allowing interaction. It’s a subtle way of keeping the kitchen functional without compromising style.
Families often love this setup because it allows kids to sit higher while adults use the lower prep space. It brings in versatility that caters to different needs throughout the day.
Visit Also: Cozy Music Room
Smart Islands with Technology

Modern kitchens are getting smarter, and the island is the perfect spot to integrate tech. Think built-in charging stations, touch-activated faucets, or even a small wine fridge tucked underneath.
These upgrades make the island feel futuristic without sacrificing usability. For busy households, a tech-equipped island simplifies daily routines, from keeping devices charged to streamlining meal prep.
Open-Plan Living with Islands as Dividers

In open-concept homes, the island becomes a natural divider between kitchen and living areas. It anchors the space without putting up walls, allowing light and movement to flow freely.
This approach keeps the kitchen integrated into the home while still defining its boundaries. The island bridges the gap between cooking, dining, and lounging, making the whole space feel cohesive.
Islands with Glass or Display Cabinets

Adding glass-front cabinets or open shelving to the island is a creative way to display collections, cookbooks, or glassware. It turns the island into a design feature as much as a functional one.
These touches make the kitchen feel more personal and curated. Guests often notice these details first, giving the room character that feels lived-in rather than just styled.
FAQs about L-Shaped Kitchens with Islands
What is the minimum space needed for an island in an L-shaped kitchen?
Generally, you need at least 36–42 inches of clearance on all sides of the island to allow for easy movement and appliance access.
Can a small kitchen really fit an island?
Yes, as long as the island is scaled down—many designs include narrow or portable islands perfect for compact kitchens.
Is it better to put a sink or cooktop in the island?
It depends on your workflow. A sink works well for prep and cleanup, while a cooktop makes the island a central cooking station.
How much does it cost to add an island to an L-shaped kitchen?
Costs vary widely, but most range between $3,000–$10,000 depending on size, materials, and whether plumbing or electrical work is involved.
What’s the most popular material for kitchen islands?
Quartz and granite are favorites for durability, while butcher block is loved for its warmth and rustic charm.
Conclusion
An L-shaped kitchen with an island is one of the most flexible and stylish layouts you can choose. From compact setups with clever storage to sprawling designs with statement islands, the possibilities are endless. The island can be as simple as a prep station or as grand as a double-island entertainer’s dream.
No matter your space or style, the key is tailoring the design to how you live. With the right mix of practicality and personality, your kitchen becomes more than a place to cook—it becomes the beating heart of the home.



